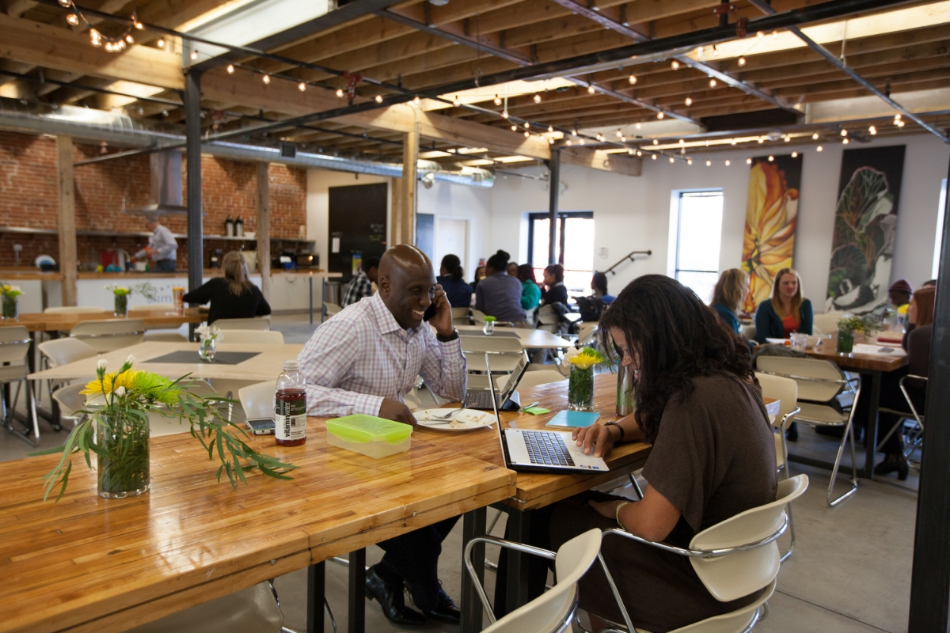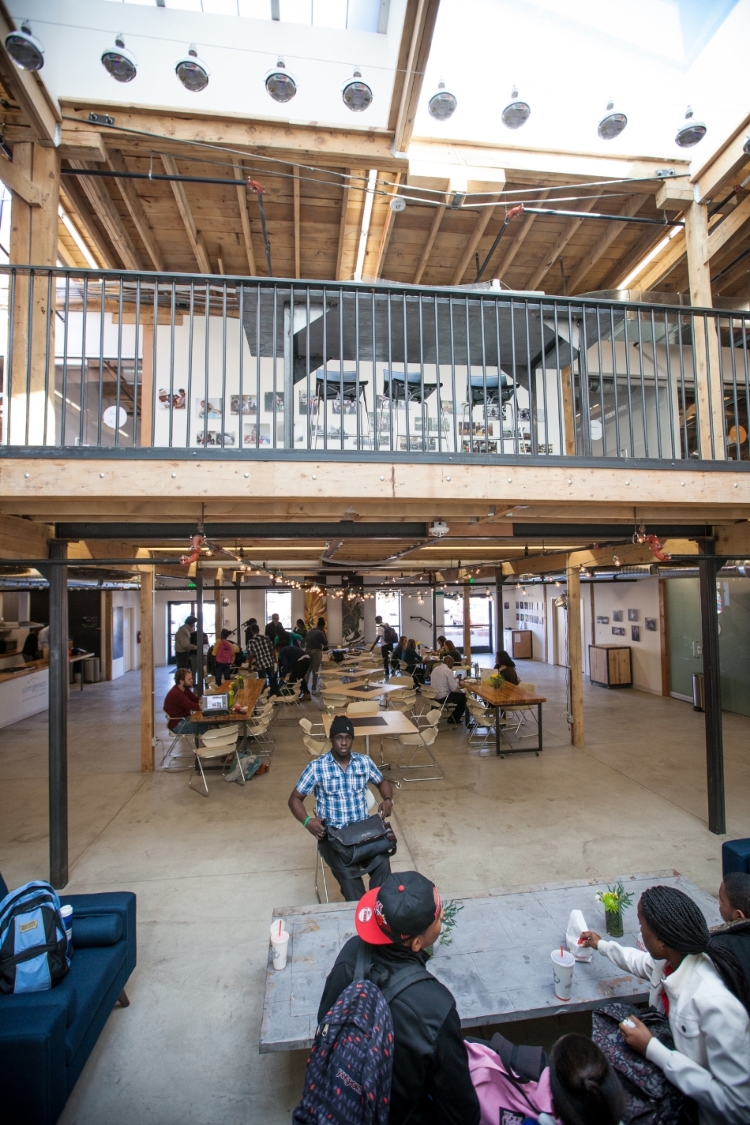We’re excited to begin our new, regular Center Feature posts with the Posner Center for International Development.
Center Name: Posner Center for International Development
Location: Horse Barn, 1031 33rd St., Denver, CO 80205
Years in Space: 1 Year
Square Footage: ~25,000
Facilities: Commons (main event room), Classroom, 2 Conference Rooms, Board Room, and 10 Flex Rooms, along with tenant offices. Any additional details or information on rental of any of their available spaces can be found on their website.
Own/Rent: Rent; Master lease belongs to the Denver Housing Authority (DHA)
Time from Idea to Open Doors: Three Years
Colorado is home to over 200 organizations in the field of international development. Despite the fact that these organizations share similar goals and challenges, most operated in isolation from one another. The Posner Center has brought together over 60 development-oriented business and organizations in Denver’s Curtis Park neighborhood to, “to spur innovation by enabling groups to cross-pollinate through the exchange of ideas, the overlap of programming, and the generation of more comprehensive and lasting solutions to global poverty.”
 Erin Preston/ E.M.P. Images
Erin Preston/ E.M.P. Images
What Was Your…
Biggest Challenge?
Having a second floor (or more than one floor), has been a challenge in terms of circulating traffic, and encouraging upstairs tenants to interact with downstairs tenants, and vice versa. And, we’re still working to find out what the most valuable benefits are for our larger or medium tenants as opposed to our smaller tenants, so that we’re making sure everyone is receiving adequate incentives for their engagement in and commitment to our mission and space. We’re also still working to define what “collaboration” actually means, and how we can establish baselines that will help us measure collaboration over time, as well as what programs and ideas work best to facilitate that collaboration.
Best Advice?
Use the resources that are available, from NCN and elsewhere. We aren’t the first ones starting a shared space and we won’t be the last; relying on what others have done and adapting it to what you need is the best way to save you time and money, in staff time and otherwise. And, invest as much as you can in the elements of the building that will go a long way in helping you function smoothly down the road, so that you’re not playing catch-up later, including adequate fridge space, dishwashers, noise abatement (white noise machines, insulation, etc.), plentiful electrical outlets, a shower for folks who want to ride their bikes into work, a good elevator if you have more than one floor, internal and external signage, storage, storage, storage, etc.
Favorite Part of the Space?
Our Commons is the highlight of our building. During the day, it’s buzzing with Tenants as a networking and break room, and Members as a co-working space. But it’s so versatile, it transitions into the perfect event space in the evenings and weekends, hosting massive fundraisers, group discussions, catered meals, various programming, and a whole host of additional gatherings. With a sound system, a kitchen, historic exposed wood beams from when the building used to literally function as a Horse Barn in Denver’s past, and bright natural light flowing in from the second floor skylights, it’s an incredibly beautiful hub of activity.
Project Cost?
We renovated an old, historic building in downtown Denver, which our architects did an incredible job on, particularly in salvaging many of the historic elements throughout the space. The total for the renovation project cost around $4 million to complete all renovation of the building.
Proudest Outcome?
Only about six months into operations, we were at 100% capacity and expect to remain that way consistently, even as a few Tenants cycle in and out at the end of leases. But our Membership Program also continues to be a great way to connect, even for Tenants who no longer need physical space on a daily basis. We’re able to maintain a consistent group of connected organizations over time, in whatever way they feel is the most beneficial for them. As well, we’re able to continue to grow our network outward, increasing opportunities for collaboration.
Biggest Surprise?
I wouldn’t call it an incredible surprise, but it was definitely the most simple light bulb moment: If you bring food, they will come. Gathering around food and drinks in any type of way typically not only brings more attendance, but also serves as the best starting point for relationship building, which we hope and believe will eventually lead to trust and collaborative work.
 Erin Preston/ E.M.P. Images
Erin Preston/ E.M.P. Images
Resources to Share:
We’d really recommend Tres Birds, our architect for the renovation of our building. Lara Jakubowski, who previously worked as a consultant before joining NCN, was an incredible resource for us in early planning suggestions around governance and marketing, and continues to be a great resource for us now at NCN. We also consistently benefit from the presence of the Denver Shared Spaces Project, who not only help us facilitate various meetings, but send new potential Tenants our way, connect us with technical assistance opportunities, and generally serve as a tremendous resource for all things shared spaces in Denver and beyond. We also used Peak Creative as our marketing team when looking to create our brand, and they’ve since helped us develop not only a beautiful logo, but a brand new, gorgeous website that we couldn’t be more proud of.

